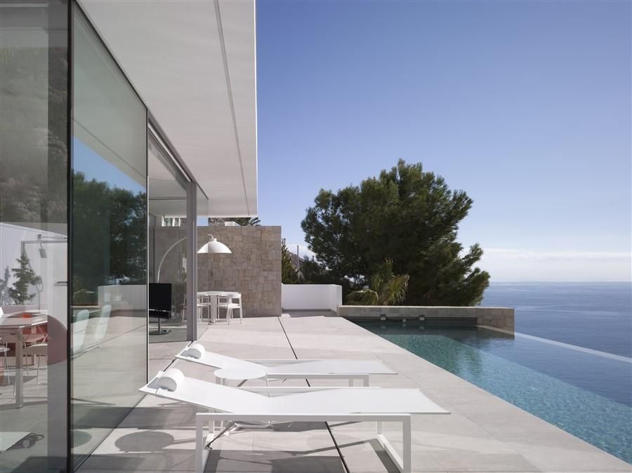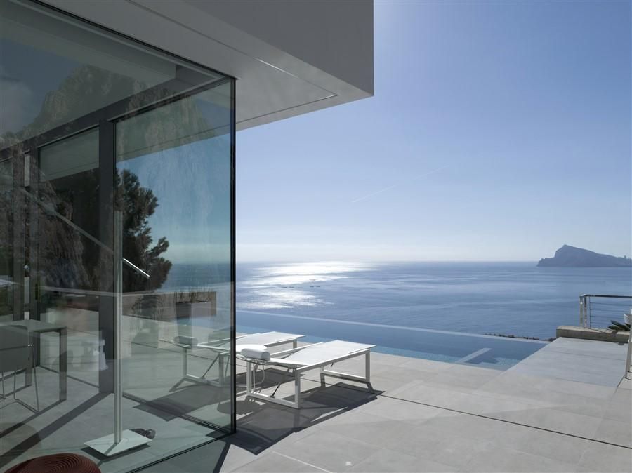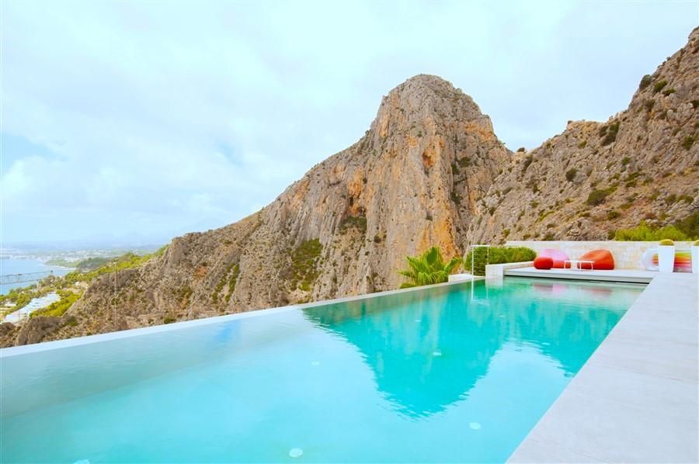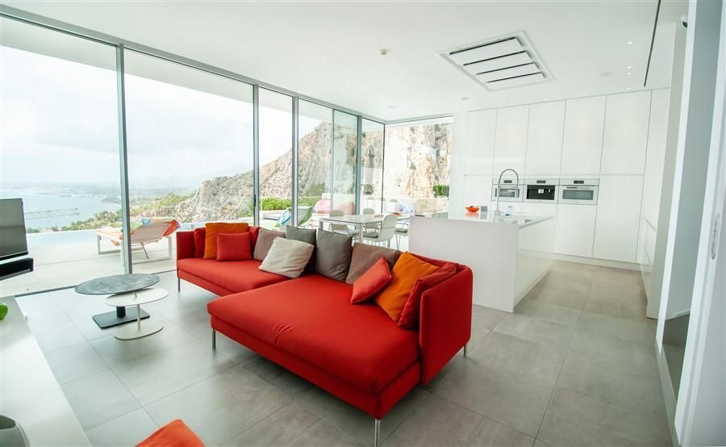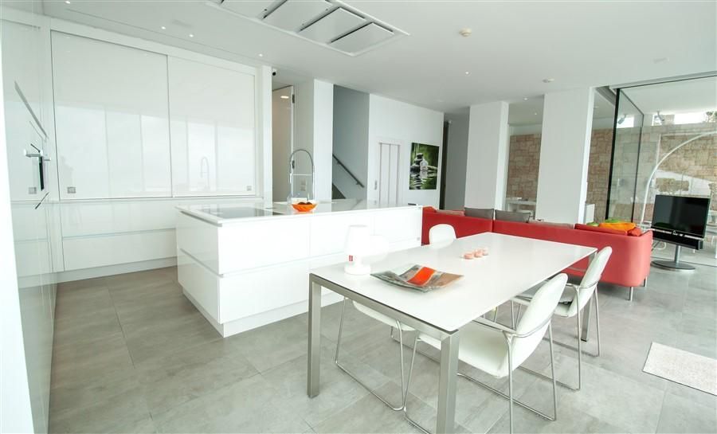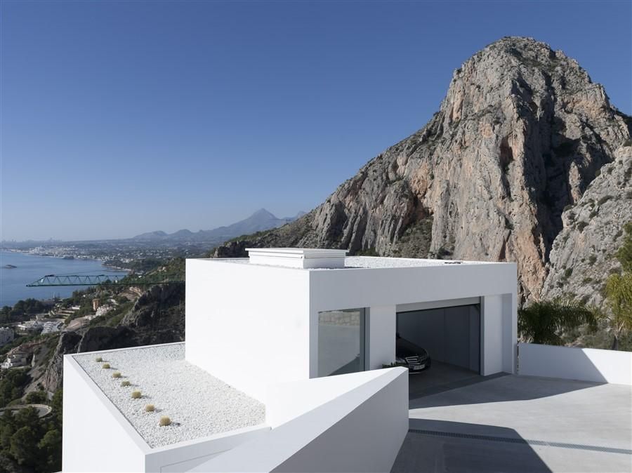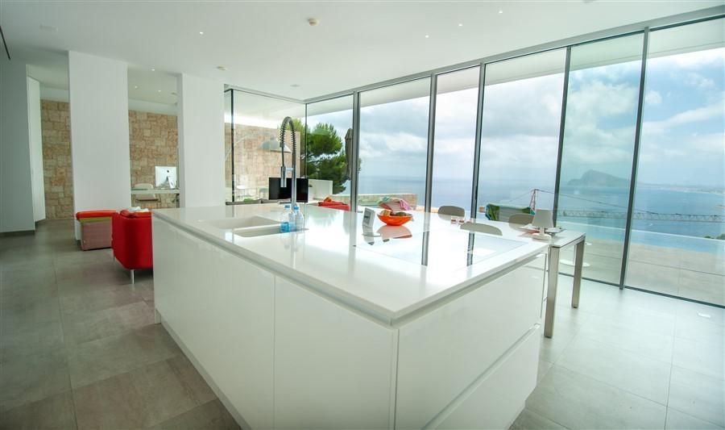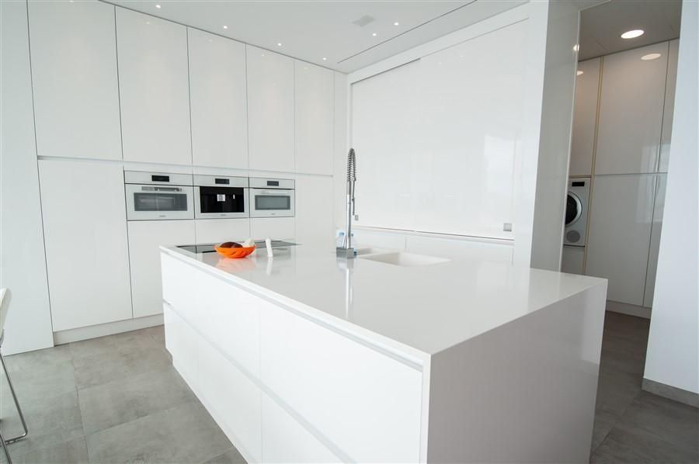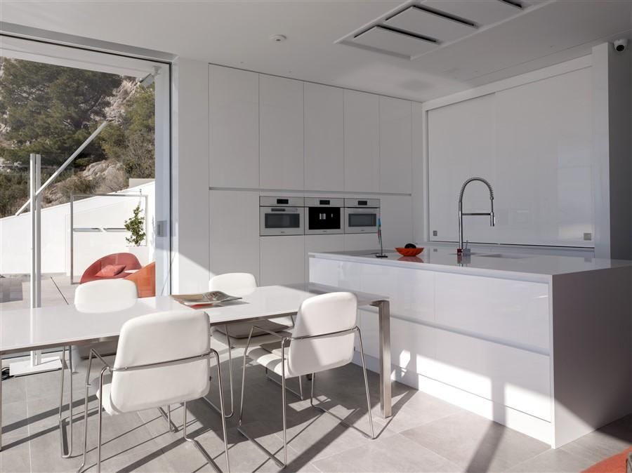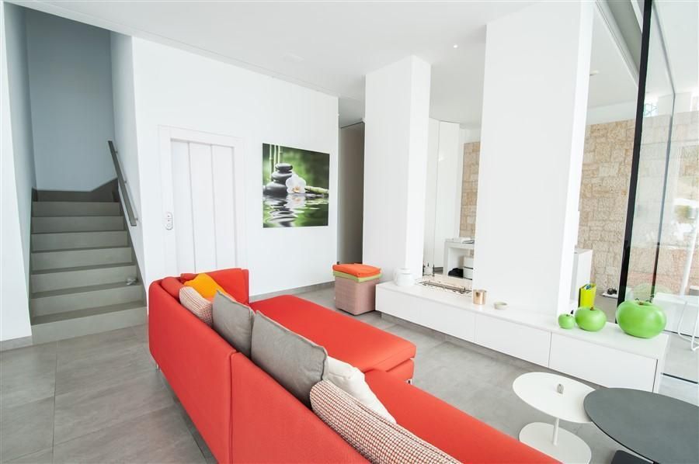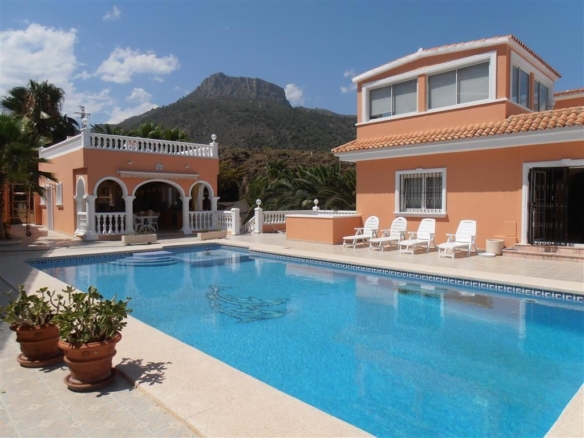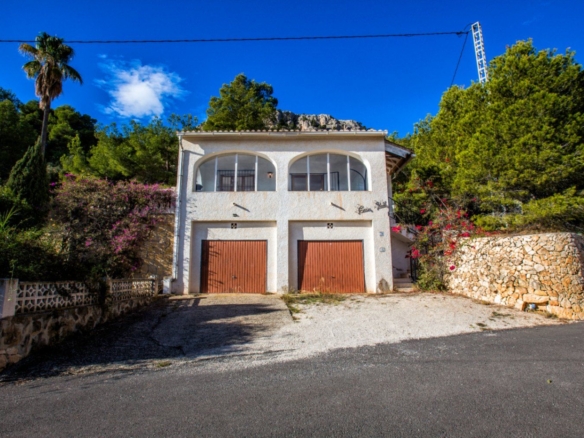Puerto, Calpe, Costa Blanca, Alicante
- 2,980,000€
Description
The property is spread over three stylish living levels, all connected by an elegant staircase with a private lift.~~On the top floor, you’ll find a spacious entrance hall with direct access from the generous garage.~One level below are two large bedrooms, each with its own en-suite bathroom, as well as a separate TV lounge that can easily be converted into a third bedroom.~~The main living level welcomes you with an open, light-filled living space and a fully equipped designer kitchen with a cooking island. This floor also includes a convenient utility/storage room, a guest toilet, and a tastefully furnished office space — ideal for working from home while enjoying sea views.~~The living area opens onto a spacious sun terrace with a heated saltwater infinity pool (12 x 3.5 m), which appears to flow seamlessly into the Mediterranean horizon.~Beneath the pool is a large multifunctional basement — perfect for a gym, wellness area, or wine cellar.~~Top-tier features include:~Individually regulated underfloor heating in each room~~Integrated air conditioning~~Full home automation system~~Alarm system with video surveillance~~Central vacuum system~~High-quality materials and finishes built to the highest standards~~This hyper-equipped modern villa offers not only comfort and style but also an exceptional location and panoramic views that will inspire you every single day.~You still have the option to build an additional 200 m2 given the size of the plot.
Address
Open on Google Maps-
Address: Puerto, Calpe, Costa Blanca, Alicante
-
Town: Calpe
-
Province: Alicante
-
Area: Alicante
Details
Updated on December 29, 2025 at 5:36 pm-
Property ID 3319/10535
-
Price 2,980,000€
-
Property Size 296 Sq M
-
Bedrooms 3
-
Bathrooms 2
-
Property Type Villa
-
Property Status Resale
Similar Listings
Cometa III, Calpe, Costa Blanca, Alicante
- 435,000€
